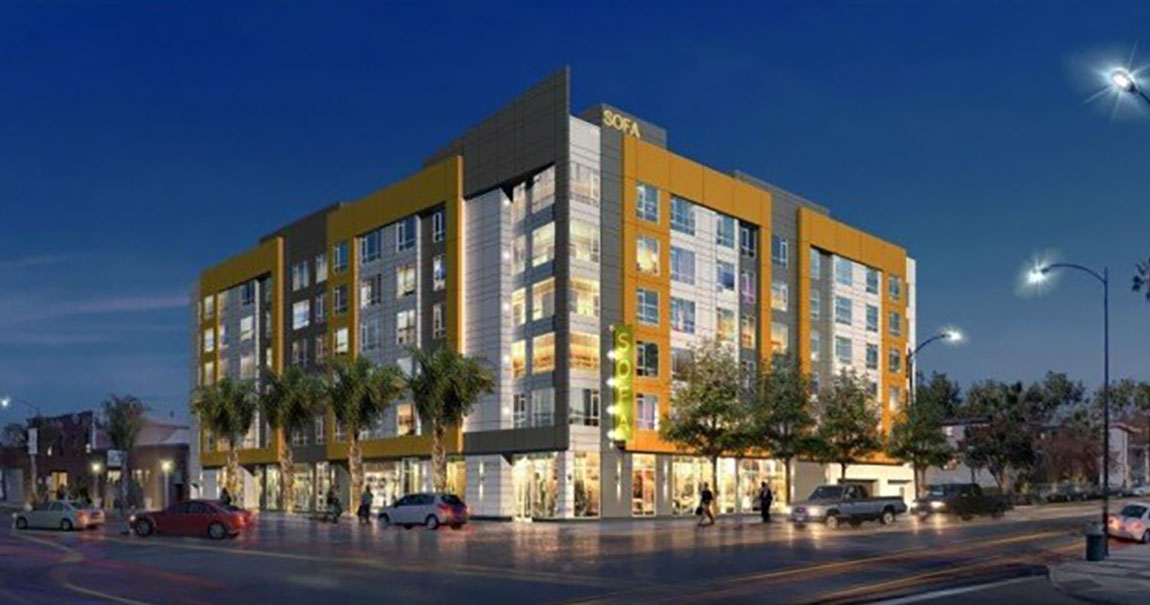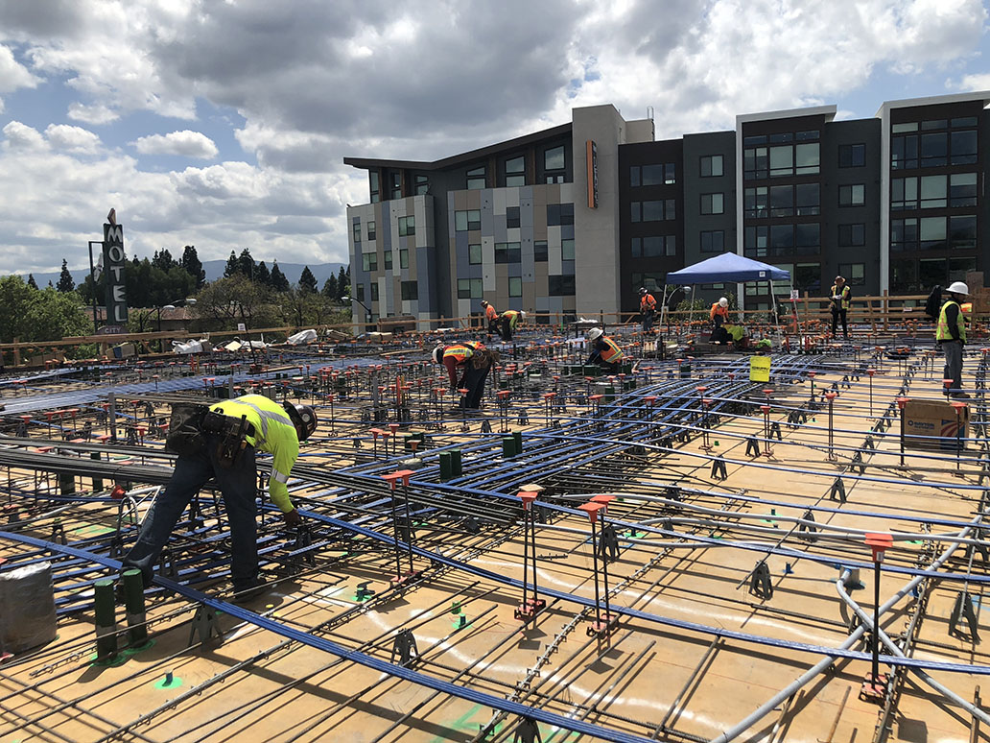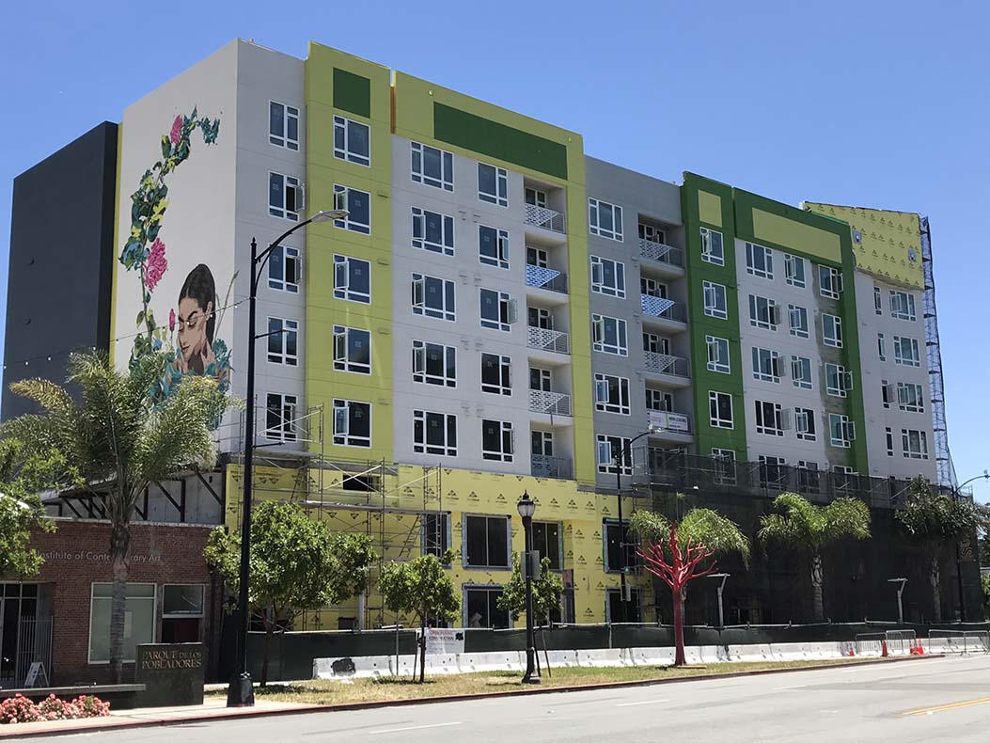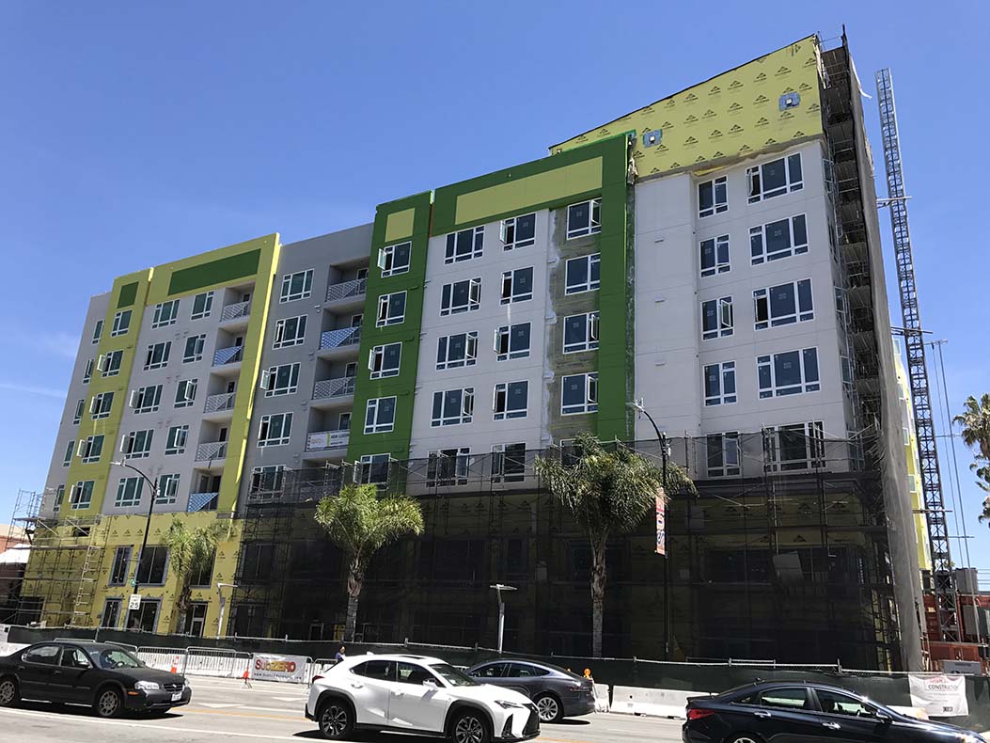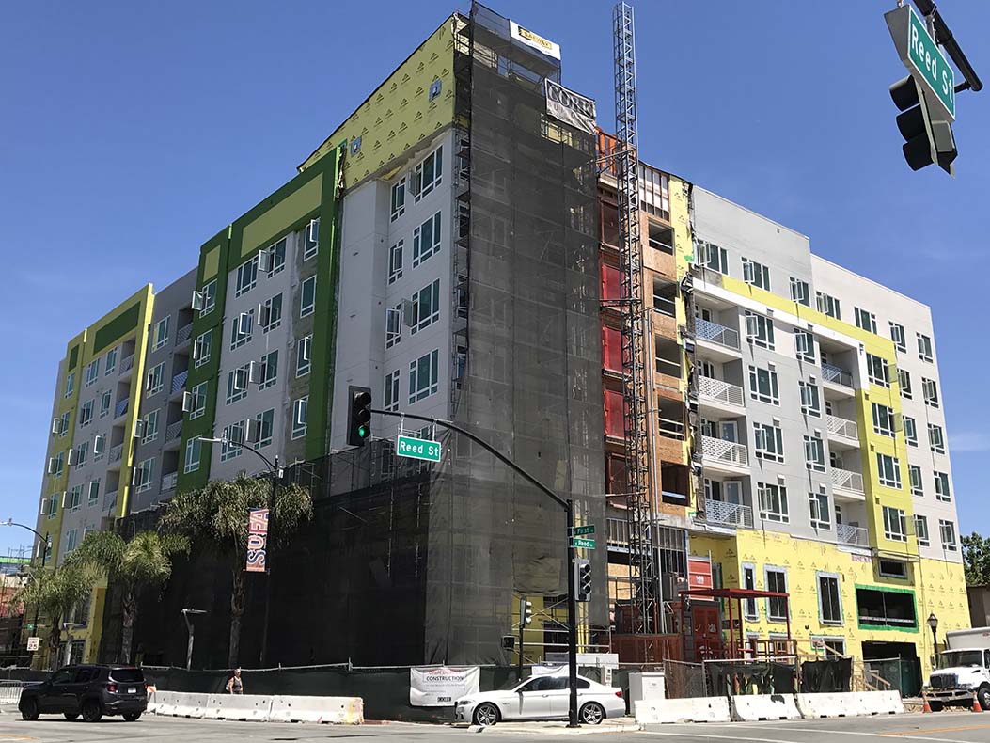SparQ is a seven-story mixed-use building. Located on 0.56 acre site, the building includes 105 market rate apartments, 3000 square foot of commercial space and klaus multiparking system.
The design includes a combination of two-level commercial and parking space above grade, and a post-tensioned concrete slab supporting five-story wood framed structure and a courtyard.
The structural system is the post-tensioned concrete slab with concrete shear walls supported on a post-tensioned concrete mat foundation.
Architect : BDE Architecture
Number of Units : 105 + 3,000 Commercial Space
Completed : Scheduled to open in 2019
(Engineer of Record Hoogerwerf Engineering Group)

