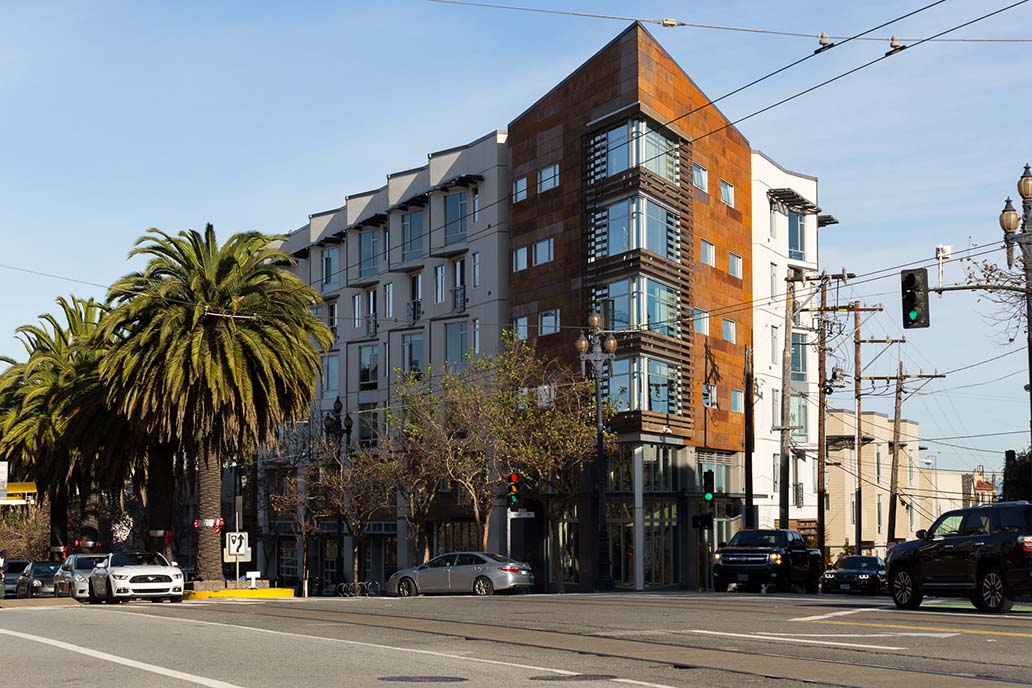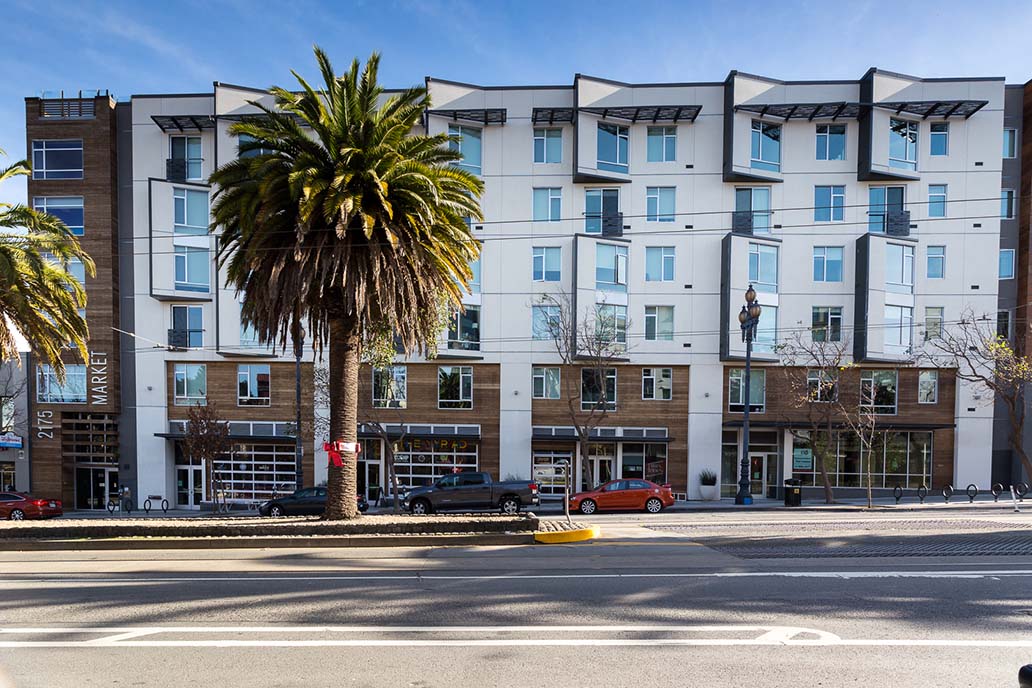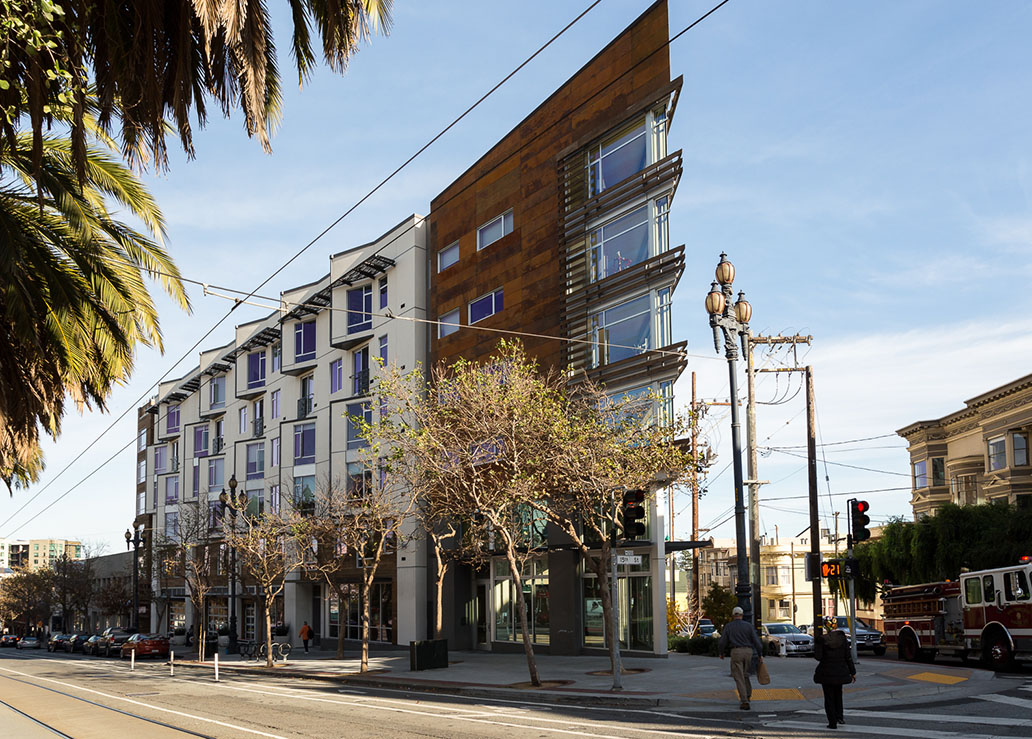2175 Market Street is a six-level, 80,000 square foot, stepped mixed-use complex with 88 units and a retail space.
The complex includes a post-tensioned concrete podium slab supporting two wood framed structures, a ground level retail, a 20,000 square foot subterranean garage, and variety of open spaces including a common courtyard, a roof deck and a roof garden.
The structural system is the post-tensioned concrete slab with concrete shear walls. Majority of concrete shear walls are supported on spread footings, and some are supported on piers to avoid any additional load on the adjacent Muni Metro subway tunnel.
Architect : Van Meter Williams Pollack
Number of Units : 88 + Retail Space
Completed : Fall 2014
(Engineer of Record Murphy Burr Curry Structural Engineers)






