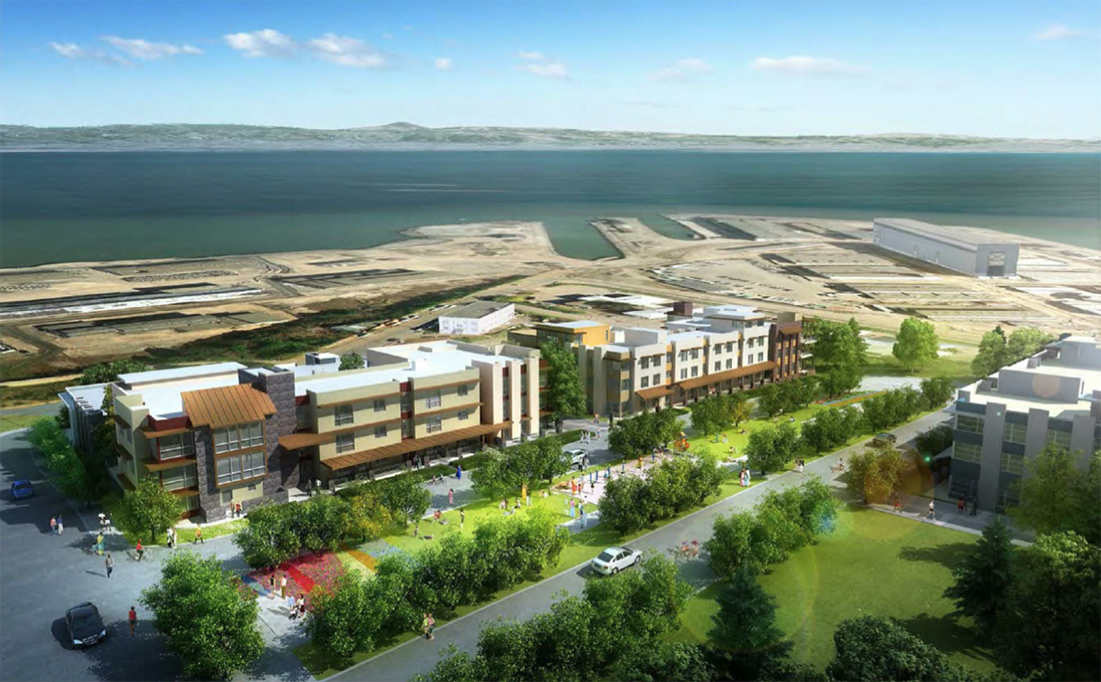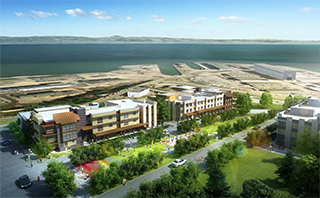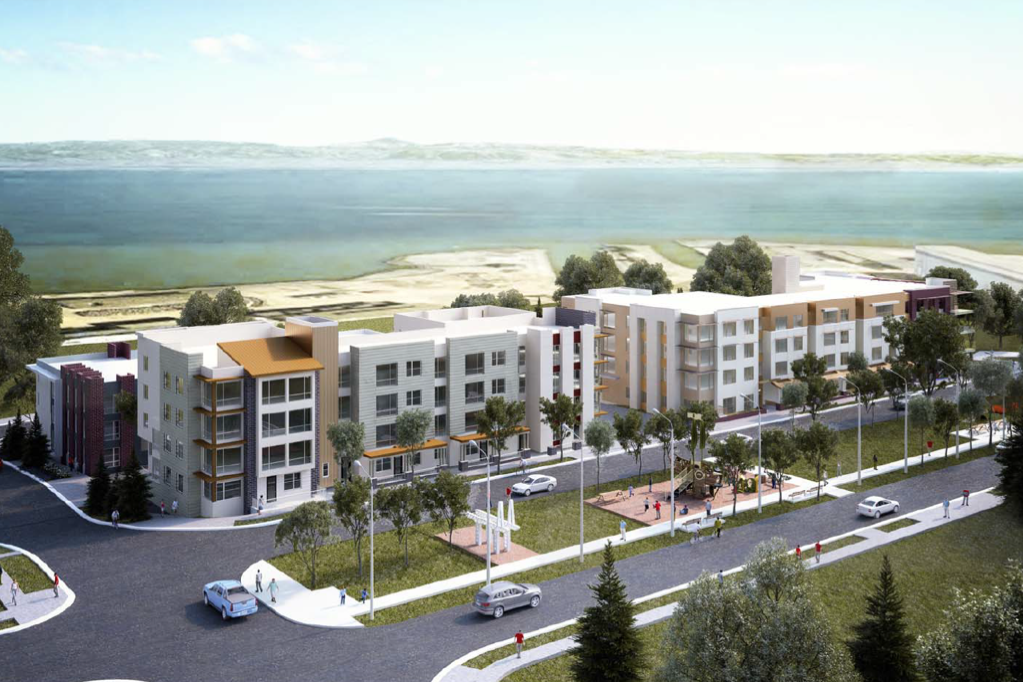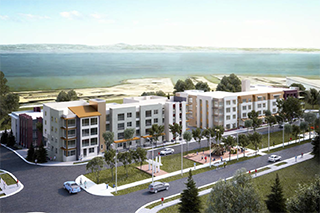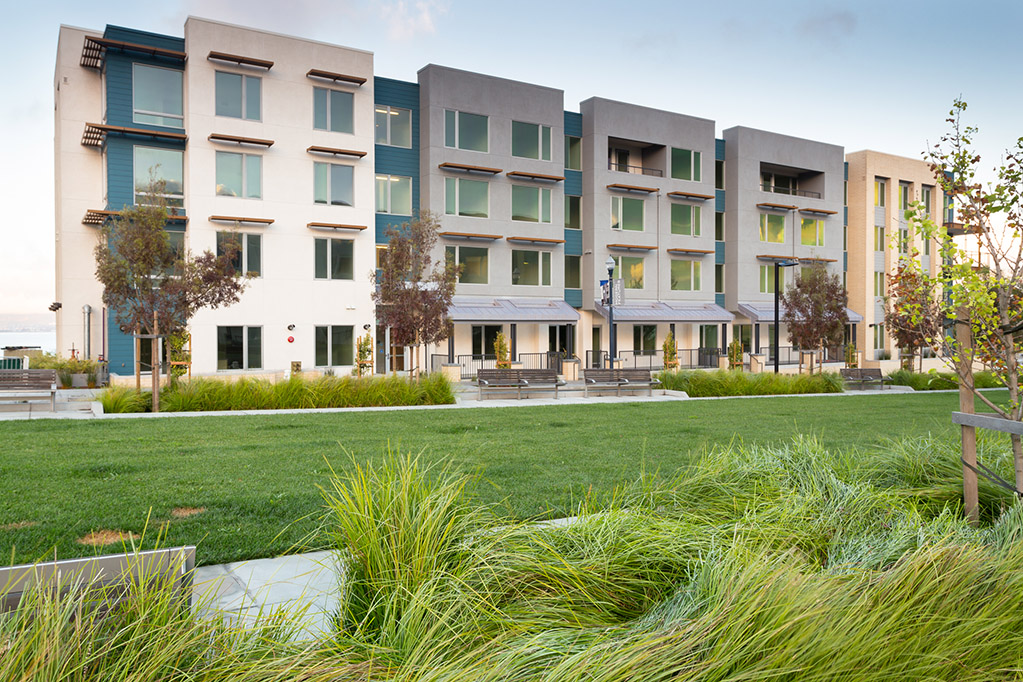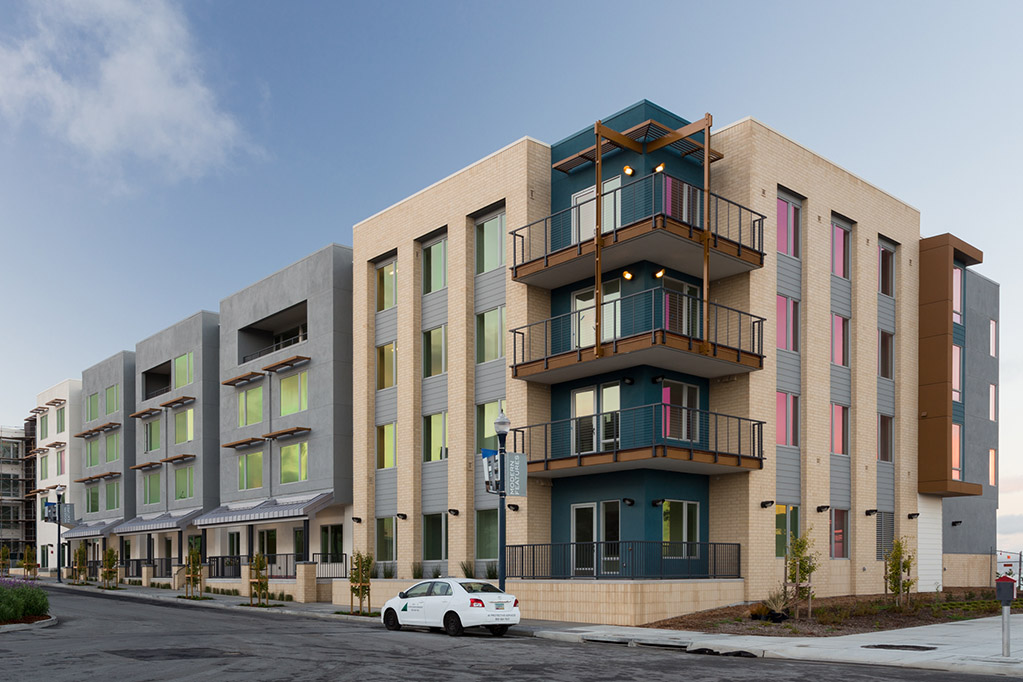Both blocks 56 and 57 intends to create a cohesive interactive community on the hilltop with 360 degree views. The layout of the blocks oriented the buildings to maximize views and access to natural light while taking advantage of the naturally sloped site. The development consists of four residential buildings with 132 condominium and townhouse market rate units. The courtyards at podium levels created by the C shaped buildings allow common open space opportunities that can be a nice private gathering area for the residents within the buildings.
Each of the buildings has been individually developed. The design includes three to four-story wood framed buildings over a partial subterranean parking.
The structural system of each building is a post-tensioned concrete podium slab with concrete shear walls supported on spread footings.
Architect : ib+a architecture
Number of Units : 132
Completed : 2018
(Engineer of Record Murphy Burr Curry Structural Engineers)

