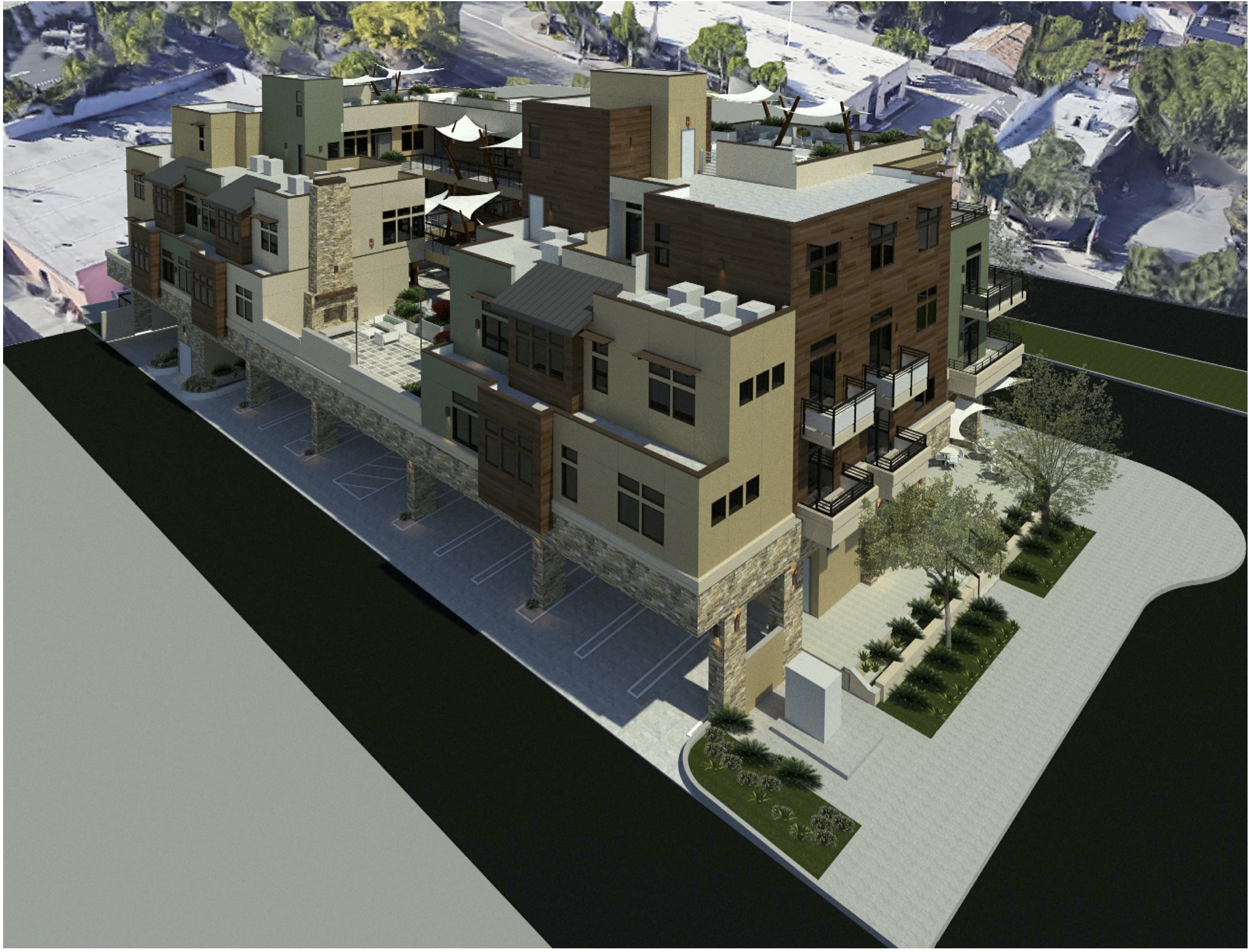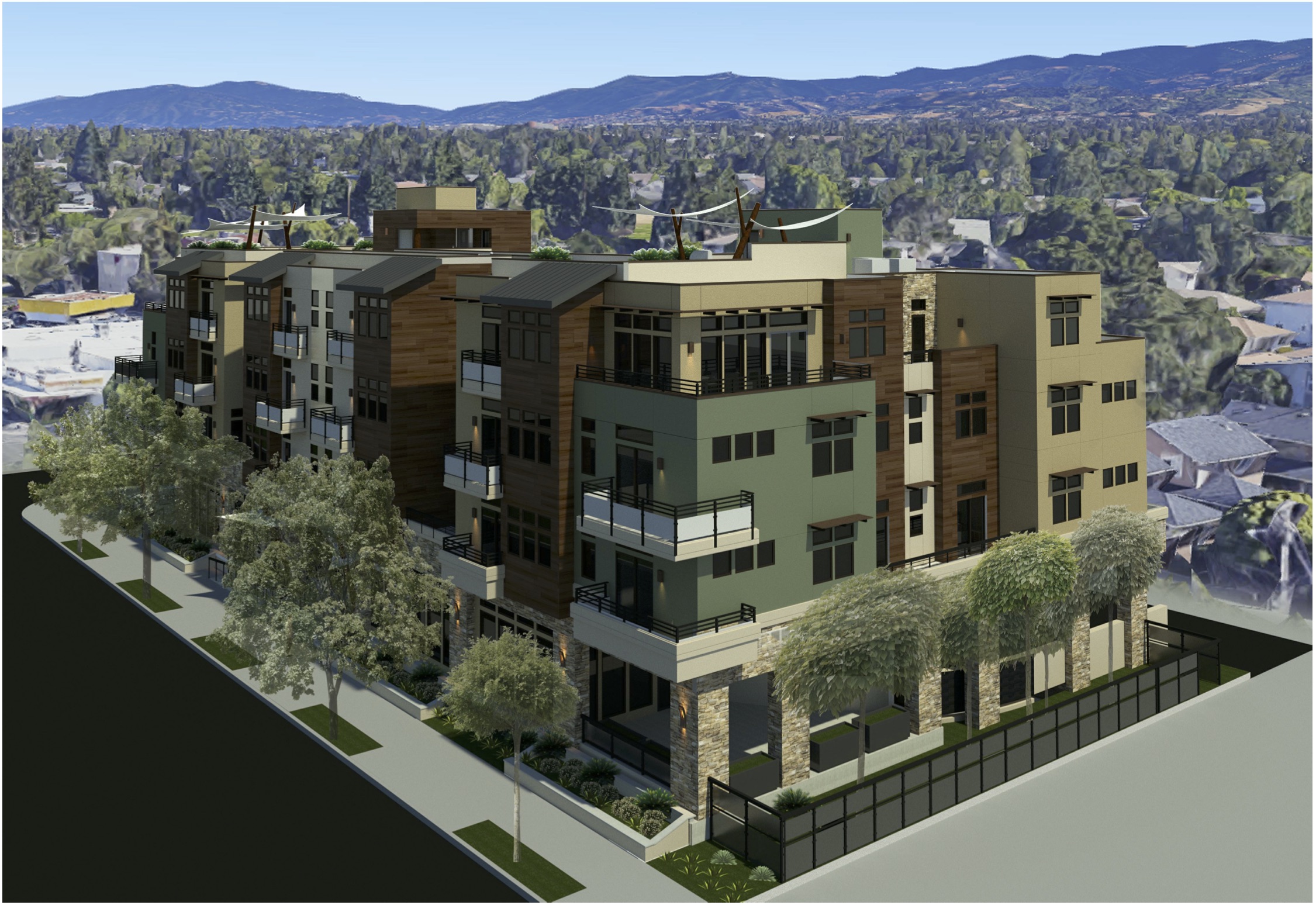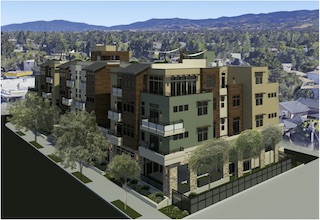Home is a new mixed-use building with two floors of underground parking, a yoga center, a retail space, residential unit storage and parking at grade level. Three floors of apartments are above including a second floor courtyard and rooftop entertainment areas and a community garden.
The design includes the underground parking , the combination of commercial and parking space at grade level, and the post-tensioned concrete podium slab supporting the wood framed building above.
The structural system is the post-tensioned concrete slabs with concrete shear walls supported on a reinforced concrete mat foundation.
Architect : William Maston Architect and Associates
Number of Units : 24 Units plus Underground Parking and Combination of Commercial and Parking Space at Grade Level.
Completed : Under Design










