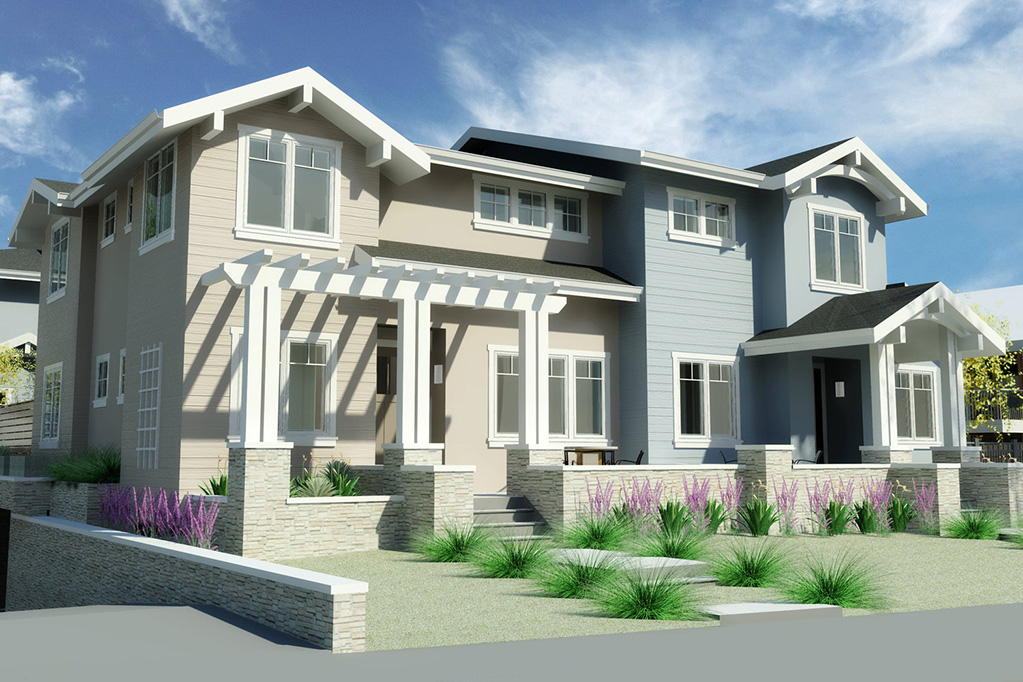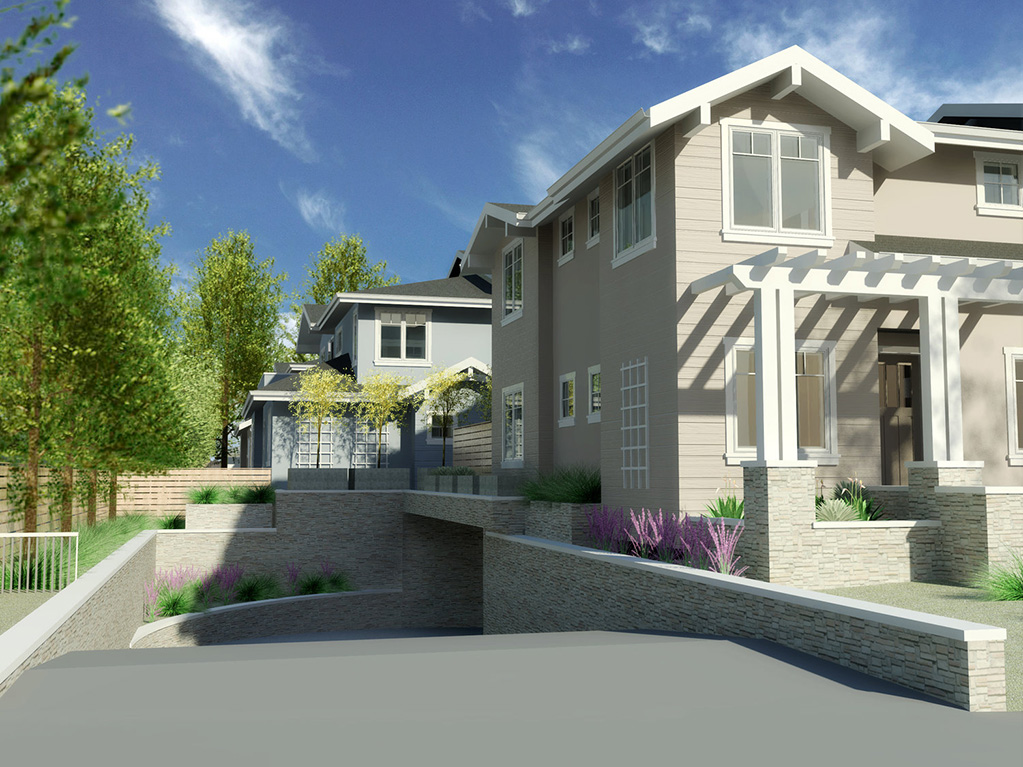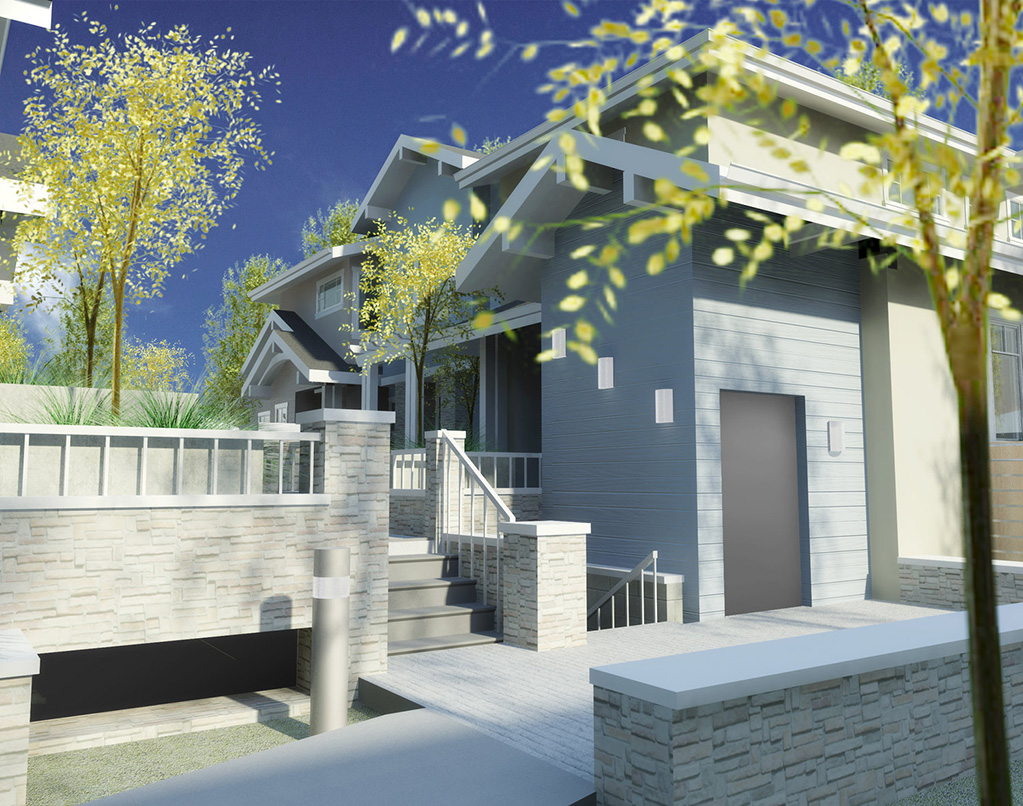The Flynn project consists of eight, three-story wood framed, townhomes and a subterranean parking. These new townhomes will maintain the traditional feel of the neighborhood while bringing a slightly fresh and more modern quality to a developing area. While efforts are being taken to keep with the traditional character of the neighborhood, modern methods of sustainability will be thoroughly utilized and integrated during construction.
The wood framed townhomes, a courtyard and patios are supported by a post-tensioned elevated concrete podium slab and a post-tensioned concrete slab-on-ground.
The structural system is the post-tensioned concrete slab with concrete shear walls supported by post-tensioned concrete mat slab.
Architect : William Maston Architect and Associates
Number of Units : 8 townhomes
Completed : Under Construction
(Engineer of Record Hoogerwerf Engineering Group)






