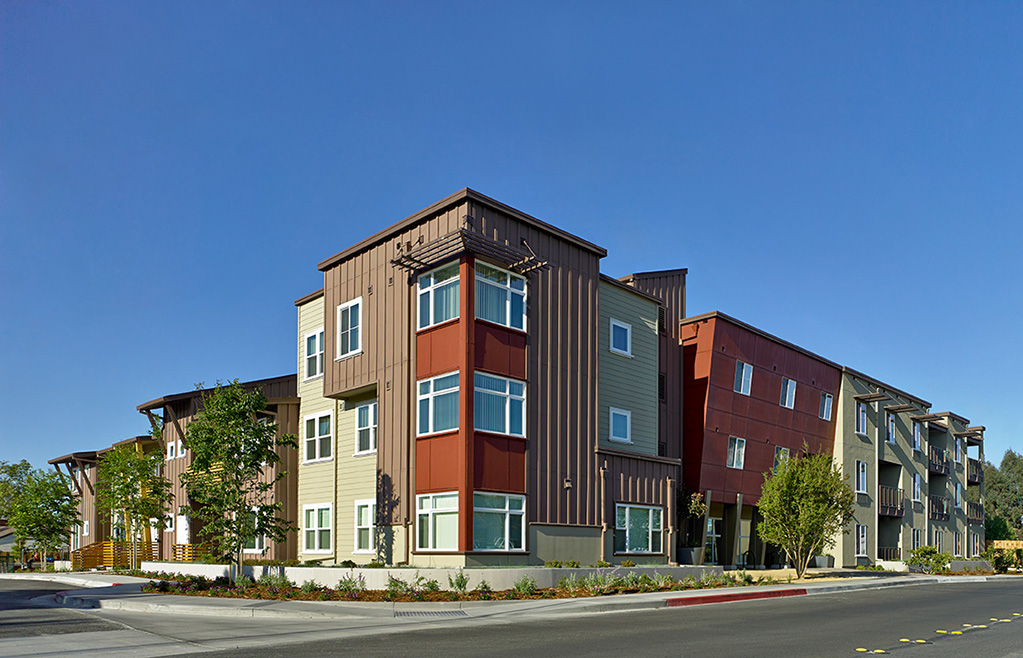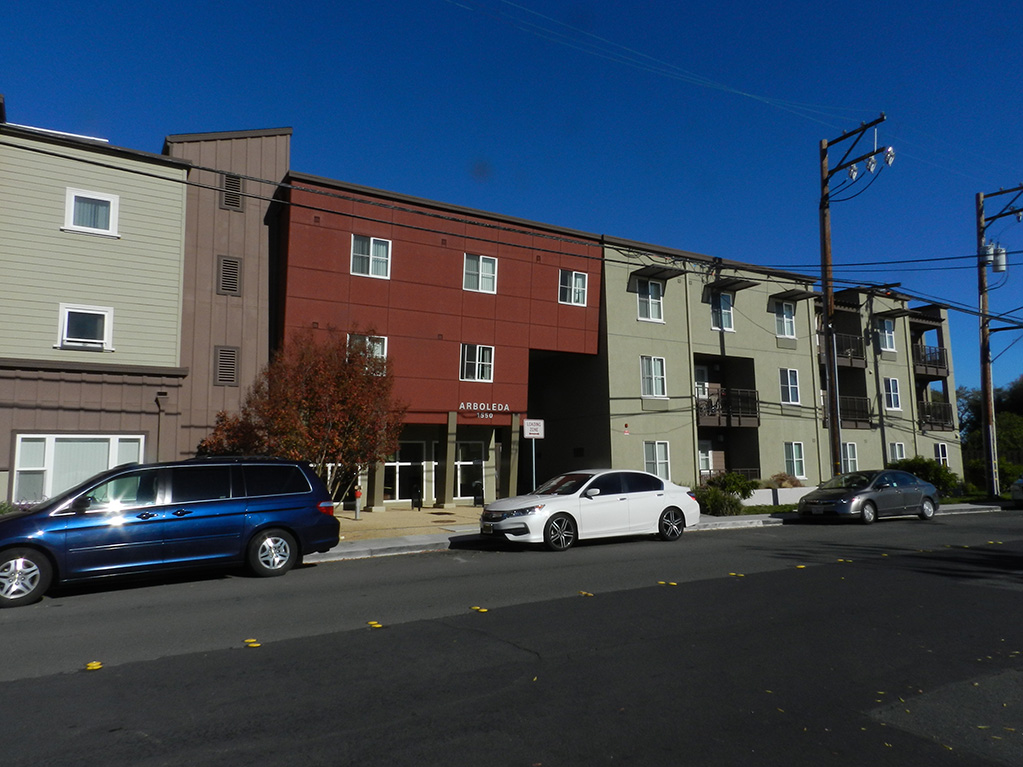Arboleda is a three-story, wood framed, multifamily affordable housing building over a subterranean parking garage. The homes are a mix of apartments, two story townhomes and flats. The design include two individual wood framed buildings and courtyard sit atop concrete slab.
The structural system for the project is the post-tensioned concrete podium slab with concrete shear walls supported on spread footings.
Architect : Van Meter Williams Pollack
Number of Units : 48 Units; 84,300 sq. ft.
Completed : March 2015
(Engineer of Record Murphy Bur Curry Structural Engineers)




