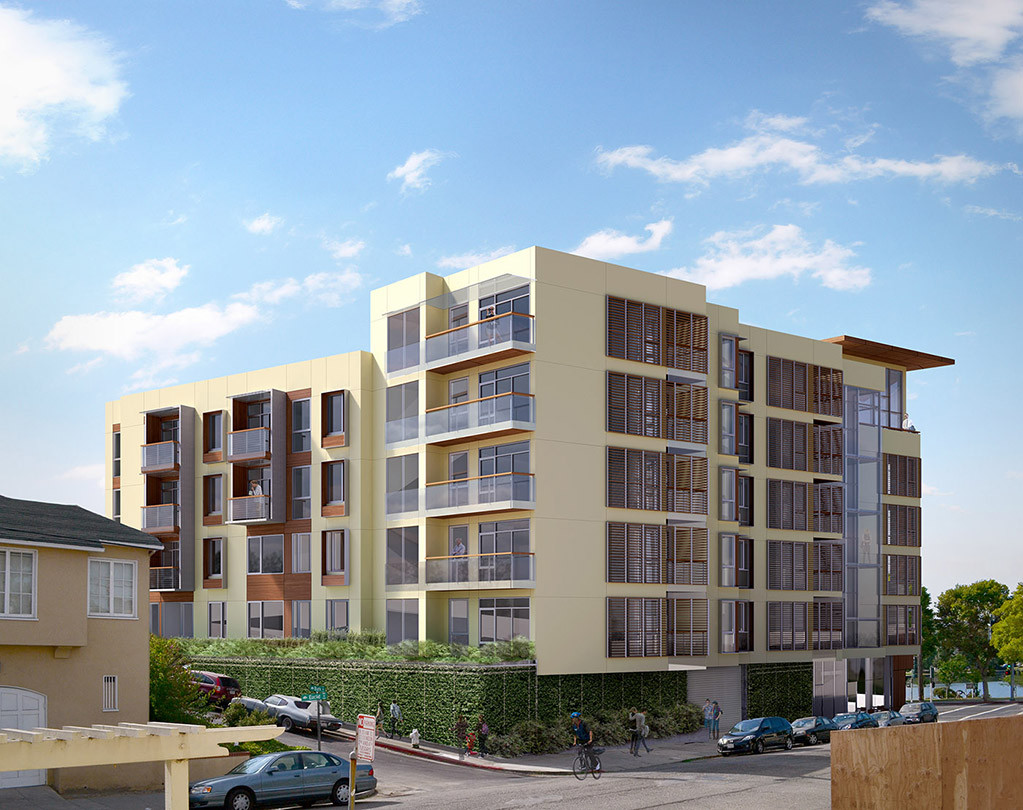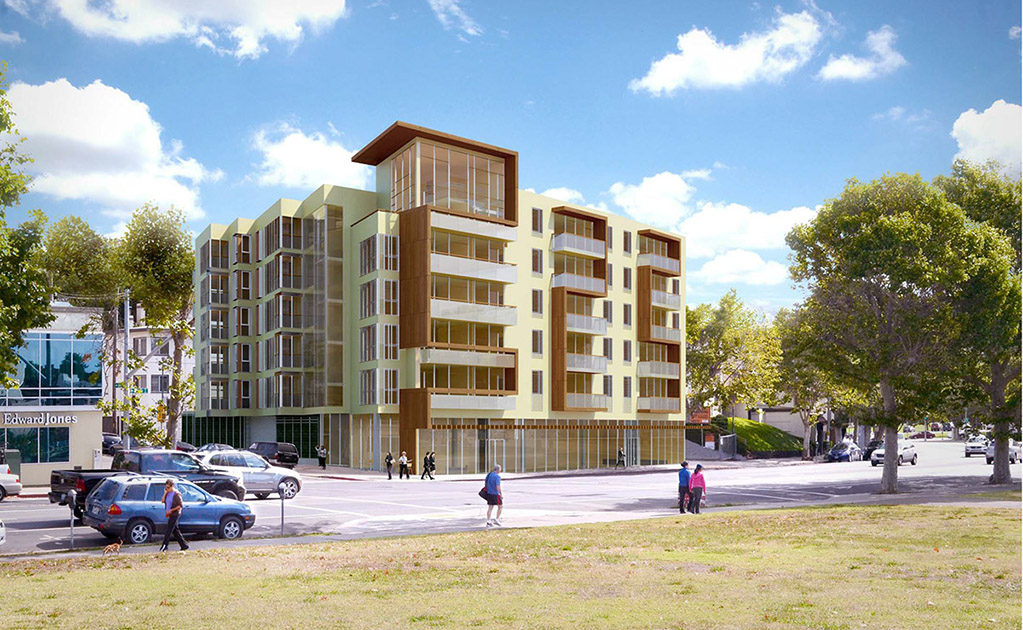The proposed project is located on a roughly trapezoidal parcel of land, approximately 0.331 acre in size. The project site slopes gently towards Lake Merritt. The building is six stories high, with a courtyard at the podium level, along Grand and Euclid Avenues and steps down a story along Burk Street while the sidewalk slopes up, resulting in just four stories at the northeast corner and creating a smoother height transition towards some of the lower buildings nearby.
The structural system is a post-tensioned concrete podium slab with concrete shear walls supported by spread footings.
Architect : Kava Massih Architects
Number of Units : 40 residential units + 3,000 ground floor commercial/retail space +47 spaces residential parking behind the retail space.
Completed : Under Design
(Engineer of Record Murphy Bur Curry Structural Engineers)




